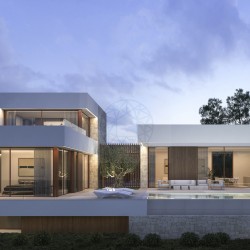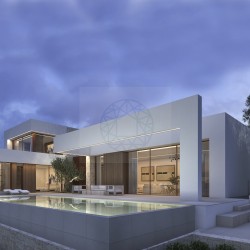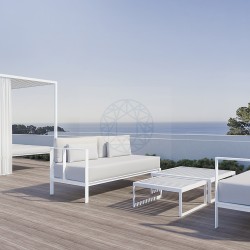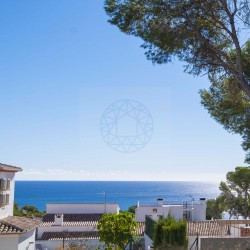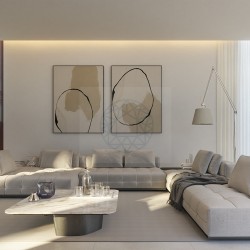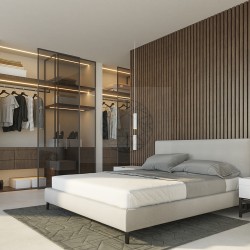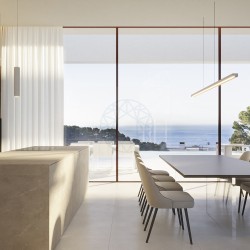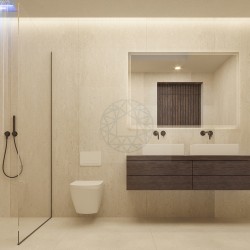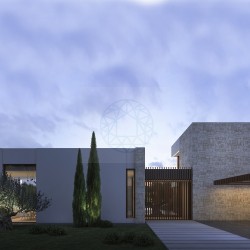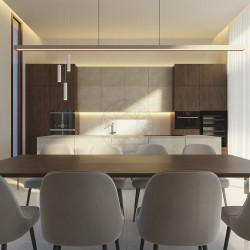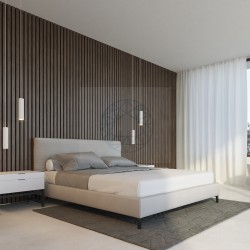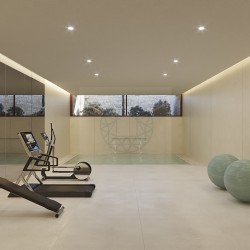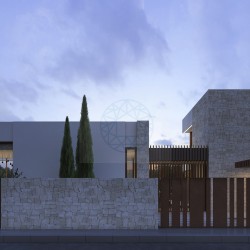Villa for sale Benissa | Ref. 1240
New build luxury villa for sale in Benissa. This modern design villa is situated in a very quiet residential area, 600 meters (8 minutes’ walk) from La Fustera Beach and 750 meters (10 minutes’ walk) from Pinets Beach, very close to Moraira, Calpe and of all kinds of services. It enjoys very good panoramic views of the sea and lots of sun (South facing). It is located on a flat plot of 800 m2 and has a constructed living area of 390 m2 distributed over 2 floors + basement floor as follows: on the main floor we have the entrance hall, 2 bedrooms, both with en suite bathrooms, 1 guest toilet, fabulous open plan kitchen dining living room (with island and with designer fireplace), which accesses a superb 125 m2 exterior terrace where there is a 50 m2 rectangular pool with endless effect and a practical barbecue area. The upper floor and the basement floor are accessed through a designer interior staircase. On the upper floor we have the master bedroom with large closets, 1 bathroom en suite and a private terrace of 30 m2. In the basement floor we have 1 large bedroom, 1 bathroom, pantry laundry room, storage room and a Spa + gym area of 70 m2 equipped with an interior heated pool, sauna, shower, gym... This exclusive villa stands out for its design and functionality. The house is designed as a viewpoint open to the sea. Its horizontal lines frame the views of the Mediterranean Sea and the house turns all its spaces towards it. The interior is articulated through carefully studied spaces that give the house its identity, allowing a fluidity of spaces and a visual amplitude that maximizes the size of the house. Each room has been thought and designed in detail to make living in it a unique experience, in an incomparable setting. It is built to the highest level, equipped with underfloor heating and ducted air conditioning with independent thermostats in each room (aerothermal system, maximum efficiency), Technal exterior carpentry (Lumeal series + Argon Gas glass), interior designer carpentry (floor to ceiling height doors with concealed hinges), fully equipped cabinets, designer kitchen with Inalco countertop and island + Siemens appliances, designer interior staircase (steel + wood + glass), home automation with KNX system, Jung F50 and LS990 mechanisms, LED interior and exterior lighting, large format indoor and outdoor flooring 100cm x 100cm, cladding in bedrooms, bathrooms and living room area in large format 150cm x 300cm, Tece Cielo toilets, minimalist design bathroom furniture + mirrors, Fantini taps... It offers a large exterior parking area with a pergola for 2 cars and a beautiful garden with automatic irrigation system.
Laat uw e-mailadres achter en wij bezorgen u meer informatie over dit project!
Villa - Benissa - Seaview - Plot size: 800 m² - Build size: 390 m² - Terrace: 245 m² - Bedrooms: 4 - Bathrooms: 5



